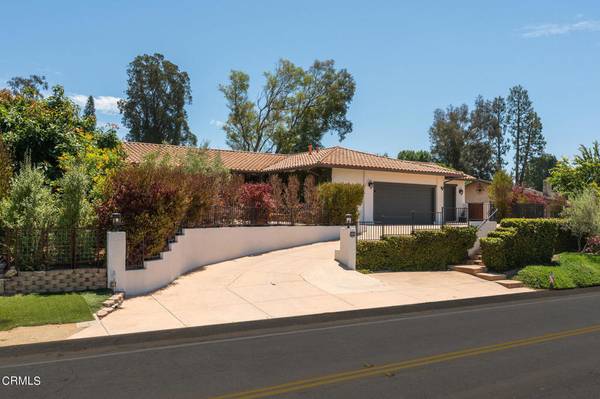606 Camino Concordia Camarillo, CA 93010
UPDATED:
01/07/2025 03:15 AM
Key Details
Property Type Single Family Home
Sub Type Single Family Residence
Listing Status Active Under Contract
Purchase Type For Sale
Square Footage 2,178 sqft
Price per Sqft $750
Subdivision Las Posas Estates 5 - 0435
MLS Listing ID V1-27300
Bedrooms 2
Full Baths 2
Three Quarter Bath 1
Construction Status Updated/Remodeled,Turnkey
HOA Y/N No
Year Built 1975
Lot Size 0.460 Acres
Property Description
Location
State CA
County Ventura
Area Vc43 - Las Posas Estates
Rooms
Other Rooms Shed(s)
Interior
Interior Features Breakfast Bar, Built-in Features, Crown Molding, Separate/Formal Dining Room, High Ceilings, Open Floorplan, Paneling/Wainscoting, Quartz Counters, Recessed Lighting, Bedroom on Main Level, Walk-In Closet(s)
Heating Central
Cooling Central Air
Flooring See Remarks, Tile
Fireplaces Type Decorative, Family Room, Gas Starter, Raised Hearth
Fireplace Yes
Appliance Convection Oven, Double Oven, Dishwasher, Gas Cooktop, Gas Water Heater, Microwave, Refrigerator, Water To Refrigerator, Water Heater
Laundry Washer Hookup, Gas Dryer Hookup, Laundry Room
Exterior
Exterior Feature Lighting
Parking Features Driveway, Garage, Garage Door Opener
Garage Spaces 2.0
Garage Description 2.0
Fence Good Condition, Privacy, Security, Wrought Iron
Pool None
Community Features Dog Park, Golf, Suburban
Utilities Available Electricity Connected, Natural Gas Connected, Sewer Connected, Water Connected
View Y/N Yes
View City Lights, Golf Course, Panoramic
Roof Type Spanish Tile
Porch Concrete, Covered, Porch
Attached Garage Yes
Total Parking Spaces 2
Private Pool No
Building
Lot Description Close to Clubhouse, Drip Irrigation/Bubblers, Front Yard, Garden, Sprinklers In Rear, Landscaped, On Golf Course, Sprinklers Timer, Sprinkler System, Yard
Dwelling Type House
Faces West
Story 1
Entry Level One
Foundation Slab
Sewer Public Sewer
Water Public
Architectural Style Spanish
Level or Stories One
Additional Building Shed(s)
Construction Status Updated/Remodeled,Turnkey
Others
Senior Community No
Tax ID 1090132095
Security Features Security System,Carbon Monoxide Detector(s),Fire Detection System,Smoke Detector(s),Security Lights
Acceptable Financing Cash, Conventional, VA Loan
Listing Terms Cash, Conventional, VA Loan
Special Listing Condition Standard

GET MORE INFORMATION
- Homes for Sale in Culver City
- Homes for Sale in Atwater Village HOT
- Homes for Sale in Miracle Mile HOT
- Homes for Sale in Picfair Village
- Homes for Sale in West Adams HOT
- Homes for Sale in Leimert Park
- Homes for Sale in Faircrest Heights
- Homes for Sale in Larchmont Village HOT
- Homes for Sale in Franklin Hills
- Homes for Sale in Los Feliz
- Homes for Sale in Silverlake
- Homes for Sale in Windsor Square
- Homes for Sale in Beverlywood
- Homes for Sale in Hancock Park
- Homes for Sale in Mid-City HOT
- Homes for Sale in Castle Heights HOT
- Homes for Sale in Carthay
- Homes for Sale in Wilshire Vista




