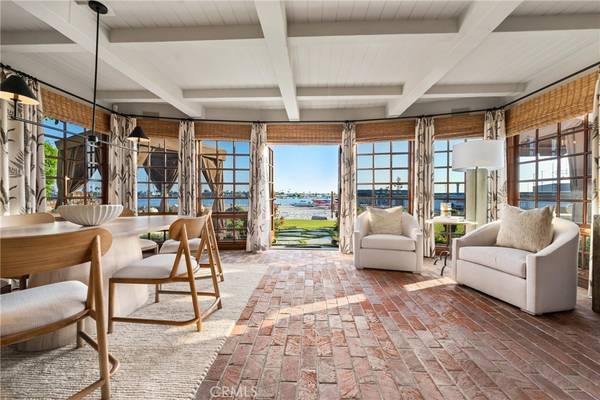1927 Bayside DR Corona Del Mar, CA 92625

UPDATED:
Key Details
Sold Price $13,300,000
Property Type Single Family Home
Sub Type Single Family Residence
Listing Status Sold
Purchase Type For Sale
Square Footage 4,707 sqft
Price per Sqft $2,825
Subdivision Bayside Drive Custom (Bsch)
MLS Listing ID NP24145452
Sold Date 12/16/24
Bedrooms 4
Full Baths 4
Half Baths 1
HOA Y/N No
Year Built 1986
Lot Size 7,562 Sqft
Property Description
This exquisite estate features four bedrooms and 4.5 baths, with one bedroom conveniently converted into a functional laundry/office space. The home boasts beautiful wood floors and charming beamed ceilings, adding character and warmth to each room. The chef's kitchen is a culinary haven with granite countertops, a Wolf range, and a Sub-Zero refrigerator to inspire your gourmet creations. A third-story office offers a private retreat with panoramic views that will leave you in awe.
There is no shortage of entertainment space in the oversized great room or the spacious upstairs bonus room, complete with built-in cabinetry and a wet bar. You can also take the party outside to the back patio and lawn leading up to the sand. The backyard provides two fireplaces and a built-in BBQ.
The property also includes an oversized 3-car garage with lots of storage space, and the driveway provides an additional four cars of on-property parking. Don't miss the opportunity to own this rarely offered beach and bayfront home, where every detail has been designed to offer unparalleled luxury and comfort.
Location
State CA
County Orange
Area Cs - Corona Del Mar - Spyglass
Rooms
Main Level Bedrooms 2
Interior
Interior Features Beamed Ceilings, Wet Bar, Balcony, Block Walls, Crown Molding, Multiple Staircases, Bar, Bedroom on Main Level
Heating Central
Cooling Central Air
Flooring Brick, Wood
Fireplaces Type Kitchen, Living Room
Fireplace Yes
Appliance 6 Burner Stove, Built-In Range, Ice Maker, Dryer, Washer
Exterior
Exterior Feature Awning(s)
Parking Features Garage
Garage Spaces 3.0
Garage Description 3.0
Fence Block
Pool None
Community Features Biking, Curbs, Gutter(s), Water Sports
Utilities Available Cable Available, Electricity Connected, Natural Gas Connected, Phone Available, Sewer Connected, Water Connected
Waterfront Description Beach Front,Bayfront,Ocean Access
View Y/N Yes
View Bay, Catalina, Coastline, Ocean, Water
Roof Type Copper,Shingle
Attached Garage No
Total Parking Spaces 7
Private Pool No
Building
Lot Description Drip Irrigation/Bubblers, Front Yard, Garden, Sprinklers In Rear, Sprinklers In Front, Sprinkler System
Story 3
Entry Level Three Or More
Foundation Slab
Sewer Public Sewer
Water Public
Level or Stories Three Or More
New Construction No
Schools
School District Newport Mesa Unified
Others
Senior Community No
Tax ID 05222203
Acceptable Financing Conventional, Submit
Listing Terms Conventional, Submit
Financing Cash to Loan
Special Listing Condition Standard

Bought with Kate Paulino • Compass
GET MORE INFORMATION

- Homes for Sale in Culver City
- Homes for Sale in Atwater Village HOT
- Homes for Sale in Miracle Mile HOT
- Homes for Sale in Picfair Village
- Homes for Sale in West Adams HOT
- Homes for Sale in Leimert Park
- Homes for Sale in Faircrest Heights
- Homes for Sale in Larchmont Village HOT
- Homes for Sale in Franklin Hills
- Homes for Sale in Los Feliz
- Homes for Sale in Silverlake
- Homes for Sale in Windsor Square
- Homes for Sale in Beverlywood
- Homes for Sale in Hancock Park
- Homes for Sale in Mid-City HOT
- Homes for Sale in Castle Heights HOT
- Homes for Sale in Carthay
- Homes for Sale in Wilshire Vista




